Category: New Construction
-
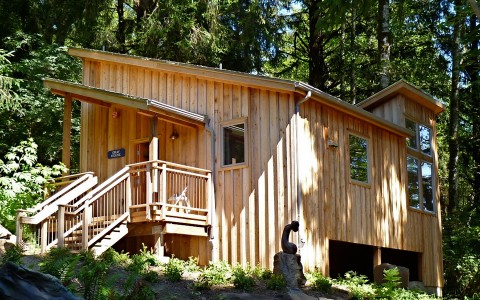
Sitka, Lincoln City
After creating a master plan for Sitka Center of Art and Ecology, I designed these two artist residences were the first phase of implementation. These artist residences used to house artists teaching classes or for residencies where artists, writers, musicians, and natural science scholars are given up to 3 1/2 months to conduct their work.…
-
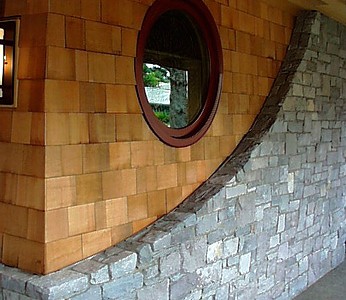
Adams Street, Cannon Beach
The round window picks up the swoop of the masonry chimney, whose pattern of stones reflects the pattern of the cedar shingles above. Architecture should include delight and this vignette is seen by everyone entering the house.
-
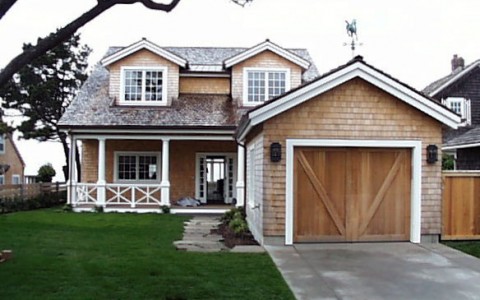
Ocean Street, Gearhart
This house is nestled among classic Gearhart beach houses and strikes a balance of between fitting in and playfulness. The garage, entry porch and dormers pick up the scale of the older neighbors. On the beach front, the curved living room allows uninterrupted views of the beach, while the covered porch opens directly into the…
-
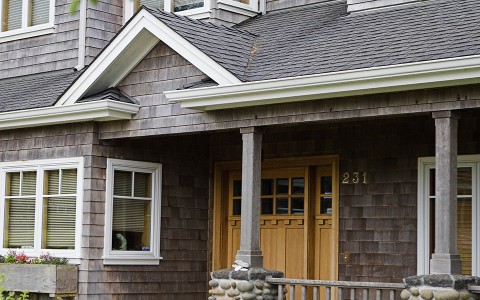
Nebesna Street, Cannon Beach
This house was designed for the use by several generations and inspired by the Arts and Crafts tradition with a mixture of stone, wood and copper. The house has a wrap around porch, with bays, dormers to provide interest. The kitchen picks up the Arts and Craft theme in detailing of the cabinets.
-
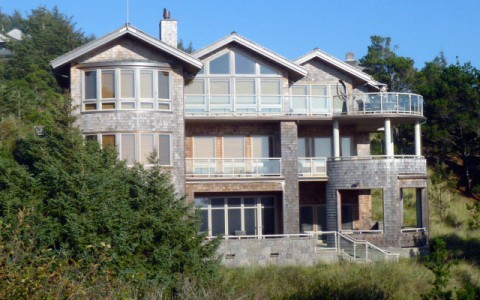
Oak Street, Cannon Beach
This beachfront house provides plenty of room for an extended family while being carefully integrated into the sloping sight to give both views and privacy. Inspired by the NW Regional style, the entry level appears as a one story structure, with a series of simple roof forms. Due to the slope, the house becomes three…
-
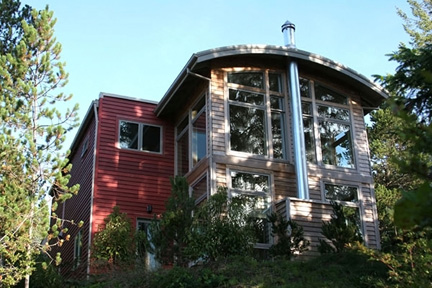
Fourth Street, Manzanita
This house took advantage of being on a sand bluff above the road to bury the garage under the house. The clients wanted a barrel vault roof and we developed barrel vault trusses to create the effect. The house has a double story living room and the upstairs master bedroom suite looks down into it…
